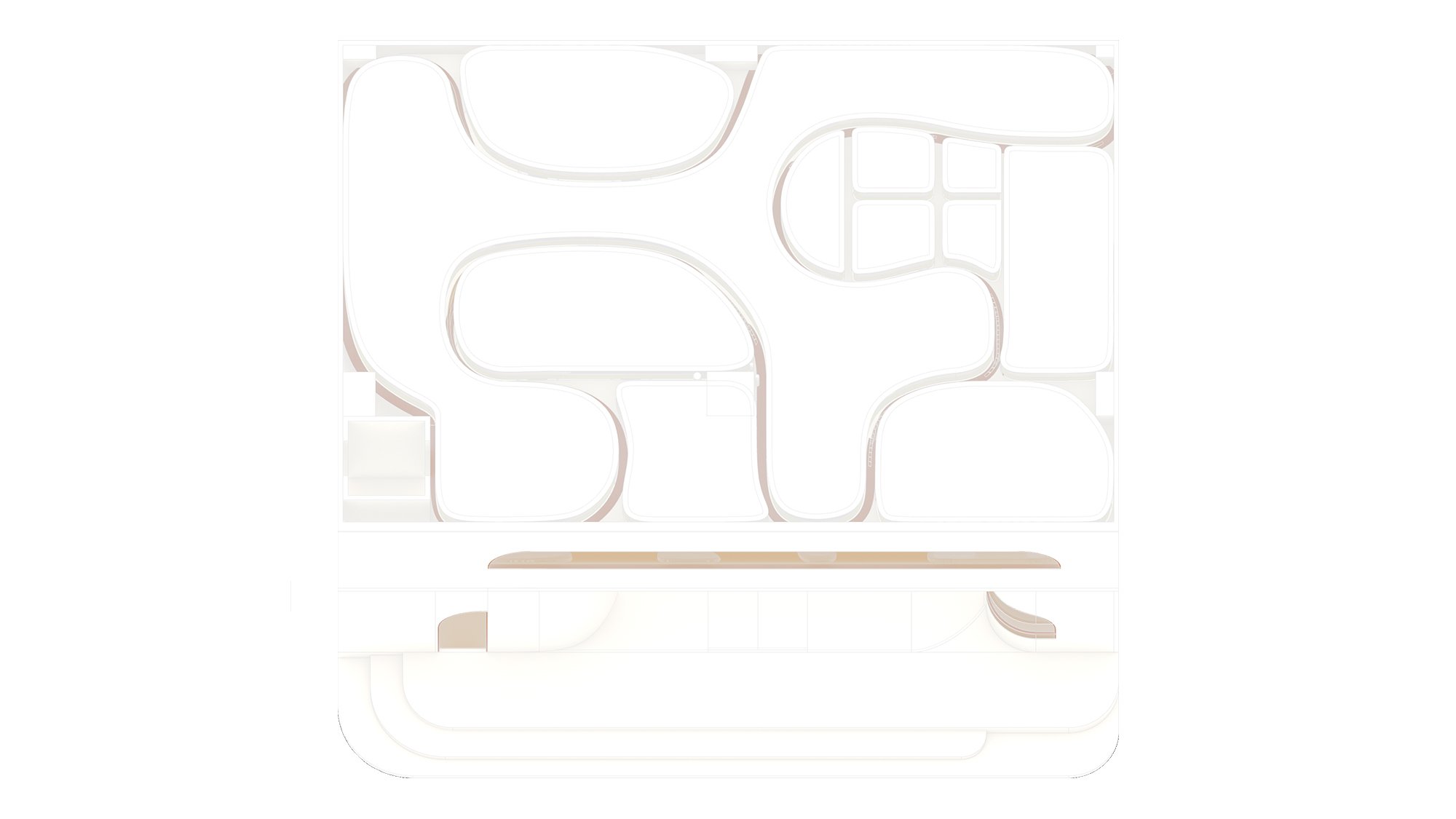+ 项目 - Project: 一层超市 1F Market | 二层 SPA 2F SPA
+ 地点 - Location: 秦皇岛市海港区民族路190号 | 190 Minzu Road, Haigang District, Qinhuangdao, China
+ 时间 - Time: 2020
+ 规模 - Scale: 240 sqm
+ 一层超市 - 1F Market
+ 二层SPA - 2F SPA
+ 初见 - Before Everything
-
海港区是河北省最大的中心城区,位于秦皇岛市东部,南临渤海,北依燕山,东毗国家历史名城山海关区,西连避暑胜地北戴河区,因百年大港——秦皇岛港而得名。
项目是位于老居民区的沿街商铺,需要在原先商铺未迁走的情况下测绘量房。根据相关规定要求,改造的建筑不可向外延伸超出原有大楼外立面。项目地点西晒较为严重。
Haigang district is the largest central district in Hebei Province, located in the east of Qinhuangdao city, south of Bohai Sea, north of Yanshan Mountain, east of the national historical city Shanhaiguan district, west of the summer resort Beidaihe District, named for the century-old port -- Qinhuangdao Port.
The project is a street shop located in the old residential area, which needs to survey and measure the house without moving the original shop. According to relevant regulations, the redesigned building shall not extend beyond the original building facade. The project site has serious western sun exposure.
-
客户承租了一楼和二楼面积相等的两个空间,一楼作为精品超市,二楼作为小型SPA。
客户希望超市可以实现国际一线城市精品超市品质,但不丢失老城区小商铺的烟火气。同时,客户希望二楼的SPA可以闹中取静,并且在保证充足自然光的前提下尽量避免西晒带来的不适感。
最后,客户希望超市和SPA看起来非常整体但是却能给用户不同的空间体验和惊喜。
The client has rented two Spaces with the same area as the first floor and the second floor. The first floor is used as a boutique supermarket and the second floor as a small SPA.
The client hopes that the supermarket can achieve the quality of international first-tier city boutique supermarkets, but not lose the hustle and bustle of small shops in the old city. At the same time, the client hoped that the SPA on the second floor could be quiet and avoid the discomfort caused by the western sun on the premise of ensuring sufficient natural light.
Finally, the client wants the supermarket and the SPA to look very holistic but provide users with different spatial experiences and surprises.
-
设计希望通过简单的几何语言打破老建筑长方体的生硬感以带给用户“空间惊喜”。将简单的倒圆角用到建筑外立面以及内部空间,通过控制倒圆角的大小,位置,体量去构造不同的功能区。
一层超市的主入口通过将2D的倒圆角3D化而形成了一个空间上的“欢迎进入”的姿态,同时模糊了内外空间的边界并且完美的隐藏了通向二楼的旋转楼梯。在熟食区的倒圆角又成功创造出了一个可爱的对外售卖的空间。
二层SPA将空间线条进行了更大程度的柔化,从二阶曲线转化成三阶曲线以带给用户“水“一般柔软安全的感受。为了减少西晒,对应SPA内部窗户的外立面玻璃采用了温暖的暖茶色,同时曲面的墙壁也弱化了日光。
The design hopes to break the rigidity of cuboids of old buildings through simple geometric language to bring users "spatial surprise". Simple fillet corners are applied to the facade and interior space of the building, and different functional areas are constructed by controlling the size, position, and volume of fillet corners.
The main entrance of the supermarket on the first floor forms a spatial "welcome in" gesture by 3D filleted 2D corners, while blurring the boundary between inside and outside space and perfectly hiding the spiral staircase leading to the second floor. Rounding the corners of the cooked food section successfully creates a lovely external selling space.
The SPA on the second floor softs the spatial lines to a greater extent, transforming quadratic curves into third-order curves to give users a soft and safe feeling like "water". In order to reduce western sun exposure, the facade glass corresponding to the SPA's internal Windows adopts a warm tan color, while the curved walls also weaken the sunlight.














































