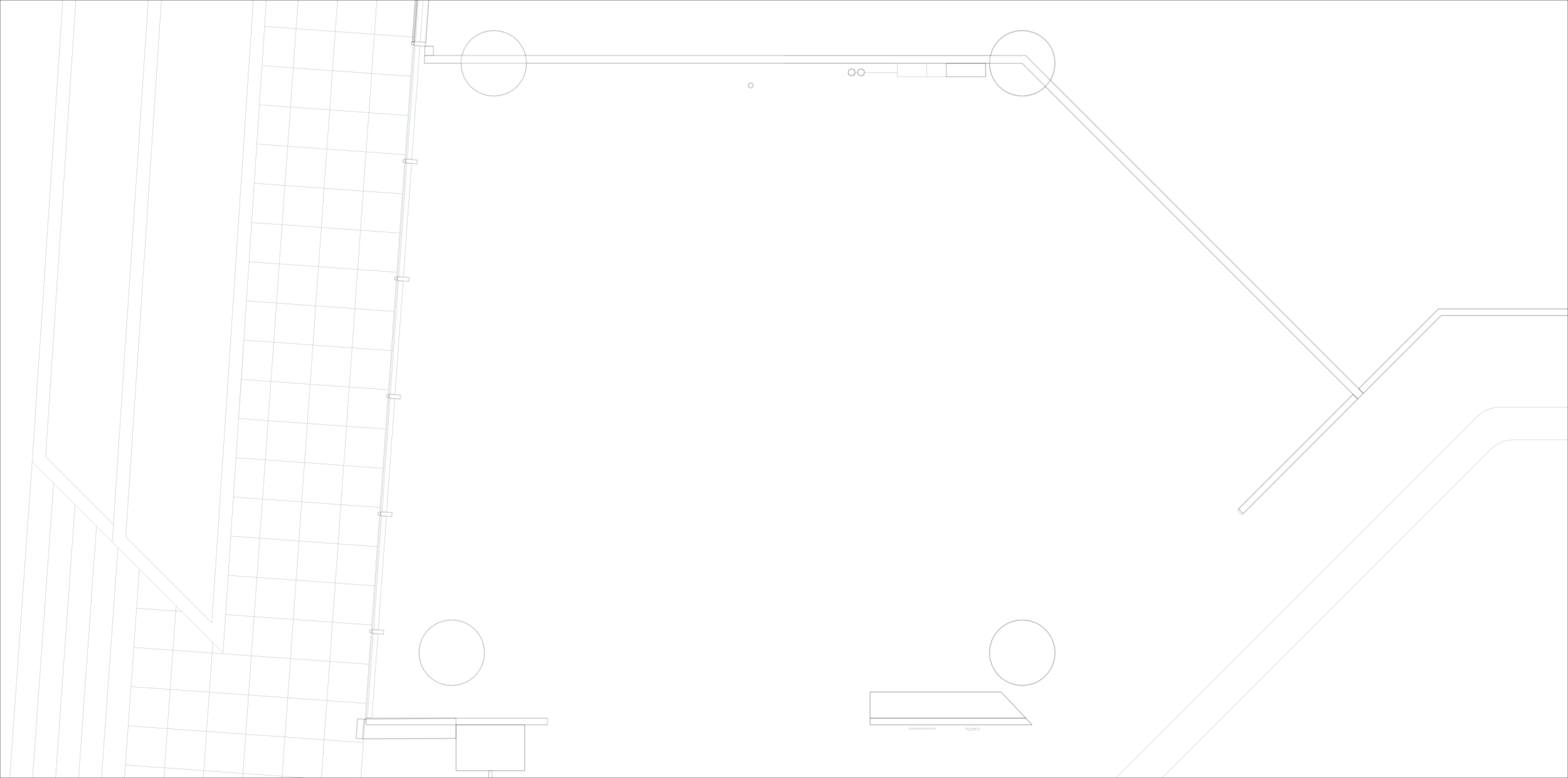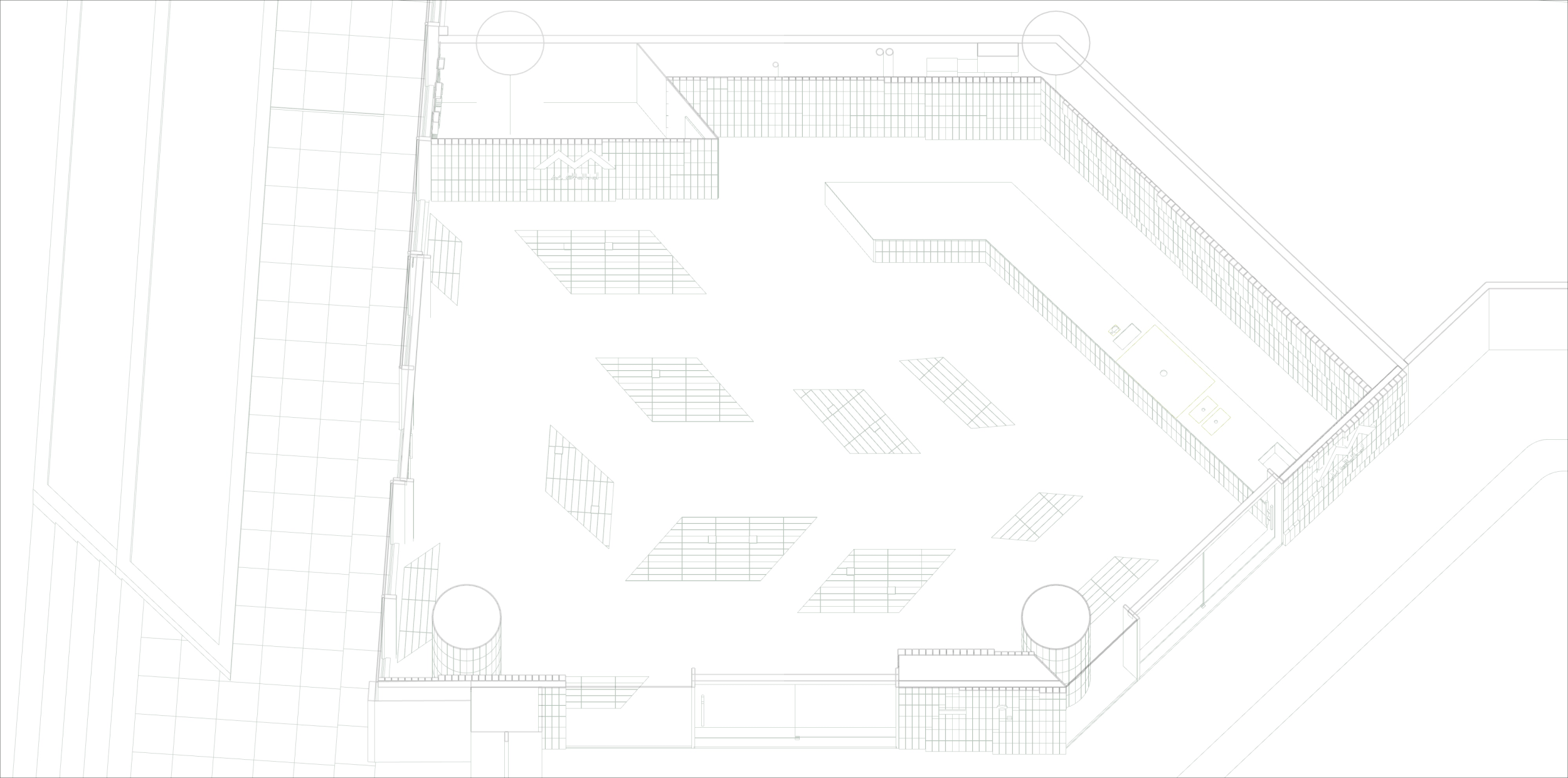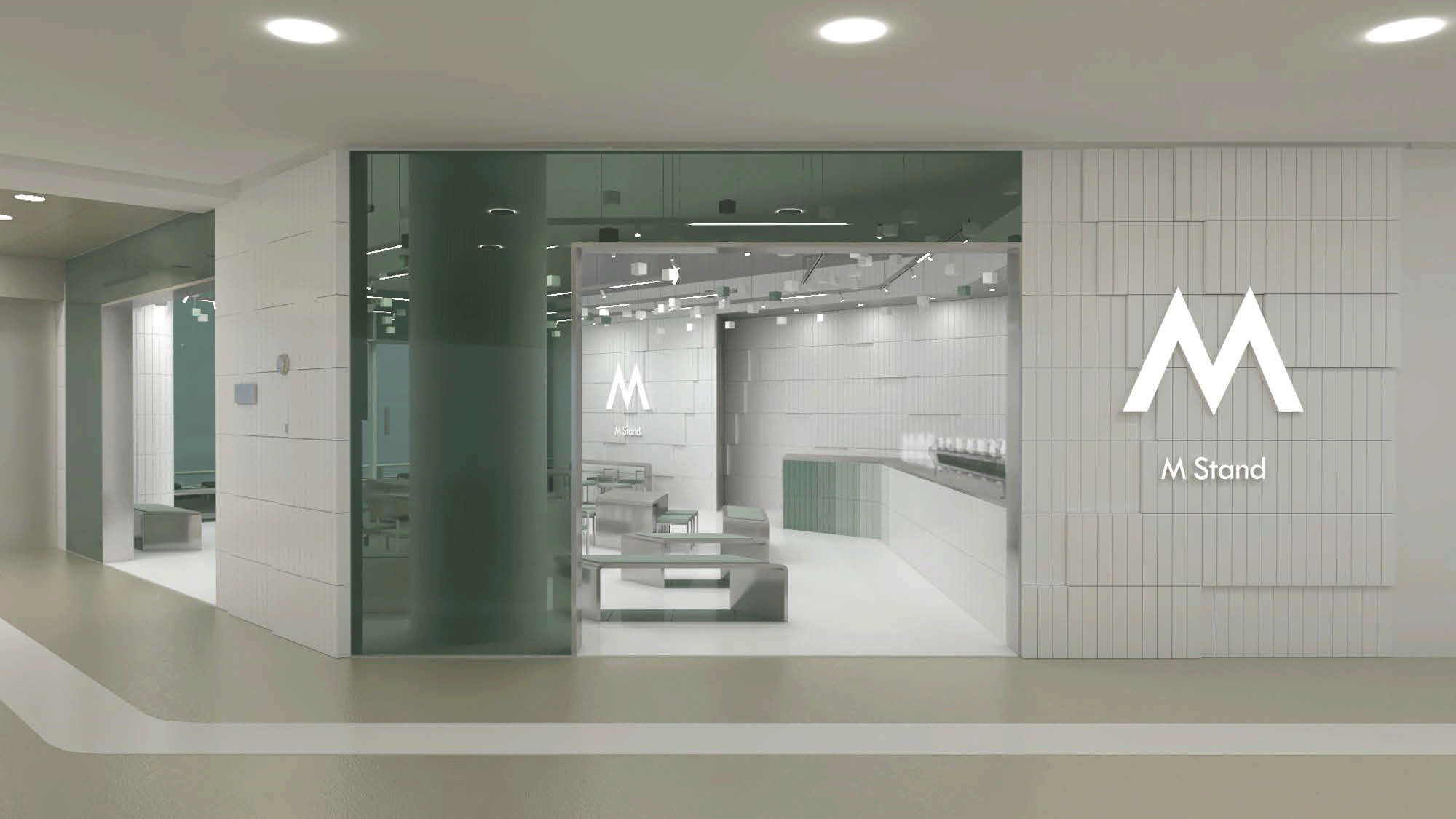+ 项目 - Project: M Stand 香港广场店 | M Stand Hong Kong Plaza
+ 地点 - Location: 上海 徐汇区 淮海中路283号 | 283 Huaihai Middle Road, Xuhui District, Shanghai, China
+ 时间 - Time: 2020~2021
+ 规模 - Scale: 123 sqm
+ 企划 - Designing
+ 瞬间 - Moments
+ 打造 - Constructing
-

2021 05 06
-

2021 05 10
-

2021 05 20
-

2021 05 24
-

2021 05 30
-

2021 06 10
+ 初见 - Before Everything
-
项目是M Stand咖啡位于上海黄金地段淮海中路的精品店。项目所在的香港广场是上海市内高端商场之一,有众多国际一线品牌进驻。
M Stand咖啡将此精品店选址于香港广场南座一楼的沿街商铺,在为客人提供闹中取静的优质用餐环境的同时也面临着上海最严格的设计规范审查标准。
The project is the flagship store of M Stand coffee located in the middle huaihai Road, a prime location in Shanghai. Hong Kong Plaza, where the project is located, is one of the high-end shopping malls in Shanghai, where many international brands are stationed.
M Stand located this flagship store on the first floor of the south block of Hong Kong Plaza, which provides customers with a quiet and high-quality dining environment while facing the most stringent design code standards in Shanghai.
-
上海是全球咖啡消耗量最大的城市,M Stand作为2017年诞生于上海的新晋咖啡品牌希望新的门店可以帮助扩大品牌受众面。因此,客户希望此门店在众多国际高端品牌进驻的香港广场可以达到视觉和体验上都与之融洽的效果。
客户希望门店的高端效果不会把客人拒之门外,希望设计师创造出能够吸引都市青年和白领的别致空间,使客人在店内用餐时可以感受到M Stand作为年轻的咖啡品牌所要传达的理念——“Stop Wishing Start Doing”。
Shanghai is the largest coffee-consuming city in the world. M Stand, as a new coffee brand born in Shanghai in 2017, hopes that the new store can help expand the brand's audience. Therefore, the client hopes that this store can achieve visual and experience harmonization with the Hong Kong Plaza where many international high-end brands reside.
The client also hoped that the high-end effect of the store would not turn away the guests, and hoped that the designer would create a chic space that could attract the urban youth and white-collar workers, so that the guests could feel the concept of M Stand as a young coffee brand -- "Stop Wishing Start Doing" .
-
近乎对称却又不规则的五边形场地自然的给予了空间清晰的动线方向,咖啡吧台的设计标准(亚洲版)为空间划分的逻辑提供了约束依据。
通过将空间的外轮廓线向内偏移四次(第一次500mm,其它1000mm)创造出约束线,之后选择与走廊和街道相邻的三个面作为进出口以确保客流量最大化,再选择剩余两个面作为功能区域进行设计。
500mm的轮廓空隙作为检修墙,运用参数化的砖块设计将检修门隐藏在墙面里方便店员随时以最舒服的方式检修水电。
1000mm的轮廓空隙在约束线不同位置切割依次形成了储藏间,操作区,吧台,以及咖啡店上方的筒灯轨道。
三个主要用于进出的面使用完全一样的门框形成空间对话,门框被巨大的玻璃包裹且将玻璃分割成绿色和透明两部分,在创造了通透视野的同时给予了咖啡店辨识度。
The nearly symmetrical but irregular pentagonal site naturally gives the space a clear direction of circulation, and the design standard of the coffee bar (Asian version) provides constraints for the logic of space division.
By offsetting the outer contour of the space inward four times (500mm for the first time and 1000mm for the others) to create regulation lines, three faces adjacent to the corridor and street were selected as the entrance and exit to ensure maximum passenger flow, and the remaining two faces were selected as functional areas for design.
The 500mm contour gap is used as the maintenance wall, and the parametrized brick design is used to conceal the maintenance door in the wall so that people can repair the water and electricity in the most comfortable way at any time.
The 1000mm contour gaps are cut at different points of the regulation lines to form the storage room, the operation area, the bar, and the downlight track above the cafe.
The three main surfaces used for entry and exit use the same door frame to form a spatial dialogue. The door frame is wrapped by a huge glass which is divided into green and transparent parts, creating a transparent view while giving the coffee shop visual recognition.


























